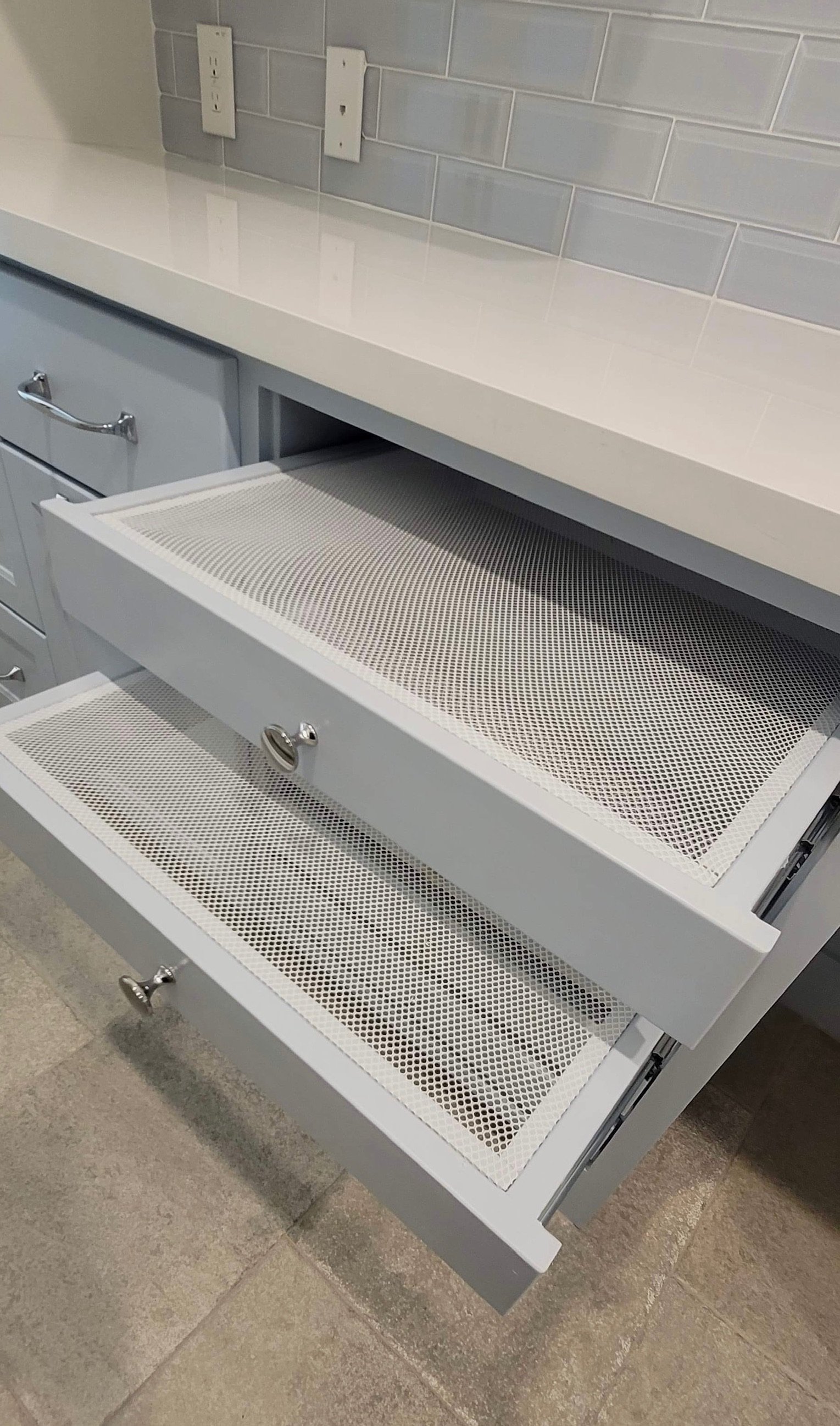Behind the Scenes: A Sneak Peek at My Erin Knoll Project
I’ve been working on so many amazing projects and I cannot wait to unveil them all. But we’re nearing the finish line for my Erin Knoll project and it is incredible, so I couldn’t wait to share a little behind-the-scenes goodness with you. Here are some early photos when we were in construction mode and then the shots of how the rooms look today!
Beth Lindsey Interior Design
First, in the family room I worked with Luxe Fine Finishes to put a diamond plaster finish on the fireplace to give it a soft and elegant look. Below, you can see how beautifully the light falls on that fireplace.
Beth Lindsey Interior Design
And look at these fantastic media cabinets next to the fireplace. The lattice makes all the difference.
Beth Lindsey Interior Design
Oh and let’s talk about those gorgeous floors. Those wide white oak planks are all kinds of lovely - you can see how they started out below. And then scroll further to see how they look after they’ve been sanded and finished.
Beth Lindsey Interior Design
Beth Lindsey Interior Design
You know I’ve been raving about this staircase since we started on this project - and I think it’s one of my favorites ever! Check out the before and after shots - don’t you love the mix of metal and wood?!
Beth Lindsey Interior Design
Beth Lindsey Interior Design
The kitchen in my Erin Knoll project is so functional and so beautiful. I can’t wait to see my clients creating meals and having family celebrations here. You can see our process below and then the finished space today. Love those leather stools from Vanguard!
Beth Lindsey Interior Design
Beth Lindsey Interior Design
Beth Lindsey Interior Design
Okay now let’s talk about this laundry room - because it is fabulous! We started with the cabinetry, but added in amazing bells and whistles, like a laundry sink, built-in drying racks, tons of storage, and a fantastic bench.
Beth Lindsey Interior Design
Beth Lindsey Interior Design
Beth Lindsey Interior Design
Now we just need to add some furniture and accessories and this gorgeous home will be ready for its family! What do you think of the new renovation? Let me know in the comments section below!
Warmly,
Beth













