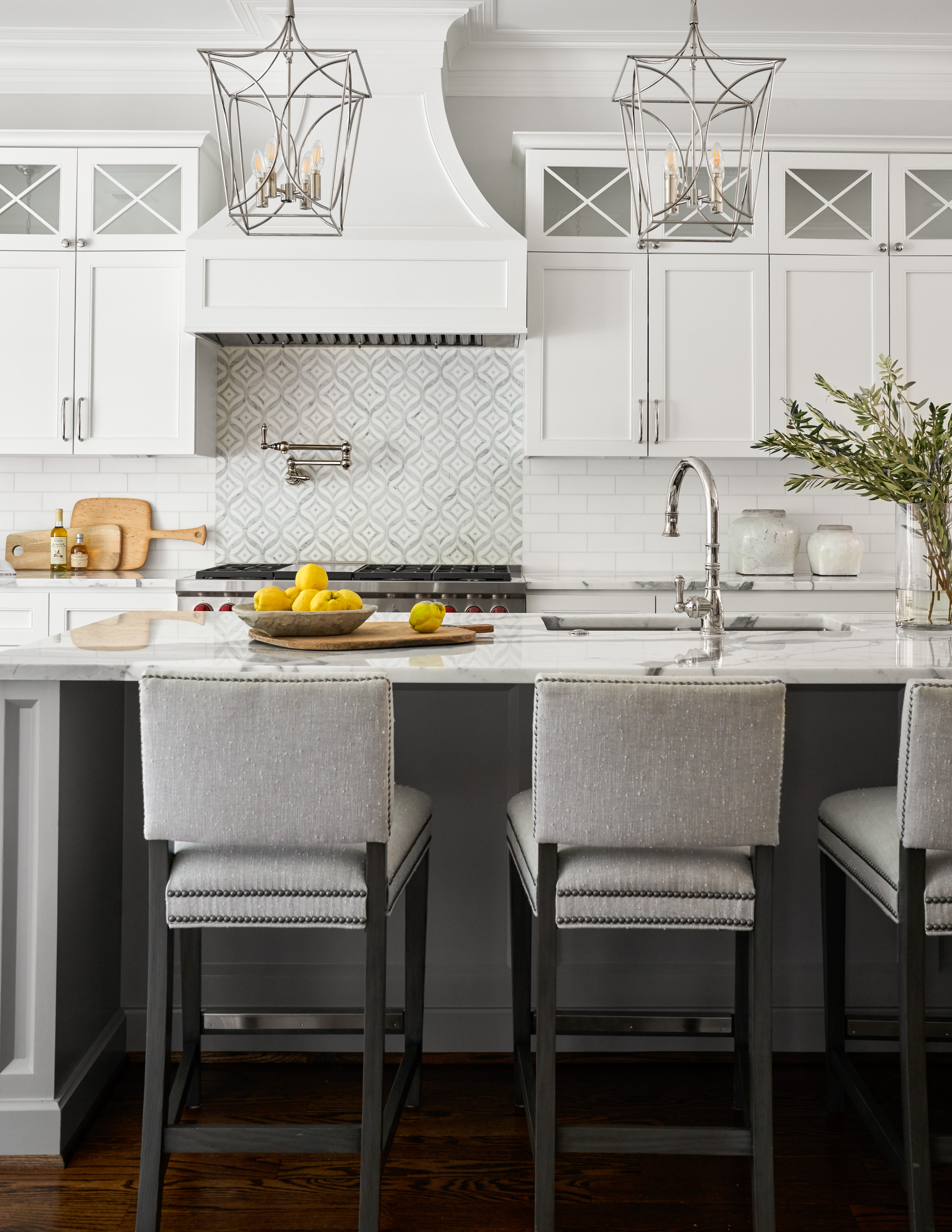Kitchens That Really Cook!
One of my favorite aspects of interior design is designing kitchens. Kitchens are like puzzles. Yes, they have to look good, but they also have to function. You need to keep things cold, heat things up, wash things, and store things, all while keeping aesthetics in mind. I love challenging projects, though, and sometimes a kitchen can be a challenge. Here are some projects that were more puzzling than usual, and what I did to make them cook!
Kitchen #1
The Challenge: A kitchen narrower than most closets. Maybe 7 feet wide, if you are generous.
The Solution: Eliminating all upper cabinets to avoid claustrophobia and running subway tile to the ceiling to open the space up, and then using pot racks for storage instead of cabinets. It’s a tight space, but it works, and gets the job done!
Beth Lindsey Interior Design
Kitchen #2
The Challenge: Turning a cavernous space into a cozy kitchen.
The Solution: Bring in color, in this case a cadet blue we carried into the adjacent family room. Then play up the ceilings with architectural beams, and max out on an extra wide island, for all of your food prep dreams. Loved being able to add in extra-size commercial grade appliances into this extra-size space.
Beth Lindsey Interior Design
Kitchen #3
The Challenge: Updating a dated small kitchen with separate breakfast room and family room, into a light and airy great room.
The Solution: Knock out a wall or two to let natural light into the kitchen, and then keep the light flowing with white and light grey color palette. I also used mirrors in the upper cabinets to bounce natural light around the kitchen, and selected the lightest, airiest pendants I could find to keep things open.
Beth Lindsey Interior Design
Kitchen #4
The Challenge: Really tight square footage in this beach house on the water in Galveston.
The Solution: Focus on the drama of the cathedral ceiling since the actual footprint is so small. I ran the unique fish scale tile to the ceiling of this tall room, added in a custom clapboard, extra-tall, oven hood, and used super chunky chains on the industrial light fixtures to keep the eye traveling up.
Beth Lindsey Interior Design
Kitchen #5
The Challenge: Configuring a narrow room so a client can have a full kitchen, with an island, and a family dining area.
The Solution: Keeping all the appliances on the longest wall, then inserting a long island, and echoing the shape of the island in a long, narrow dining table.
Beth Lindsey Interior Design
Thanks for letting me show off some of my kitchens today! For more kitchen inspiration, visit my Yes, Chef Pinterest board.
Warmly,
Beth





